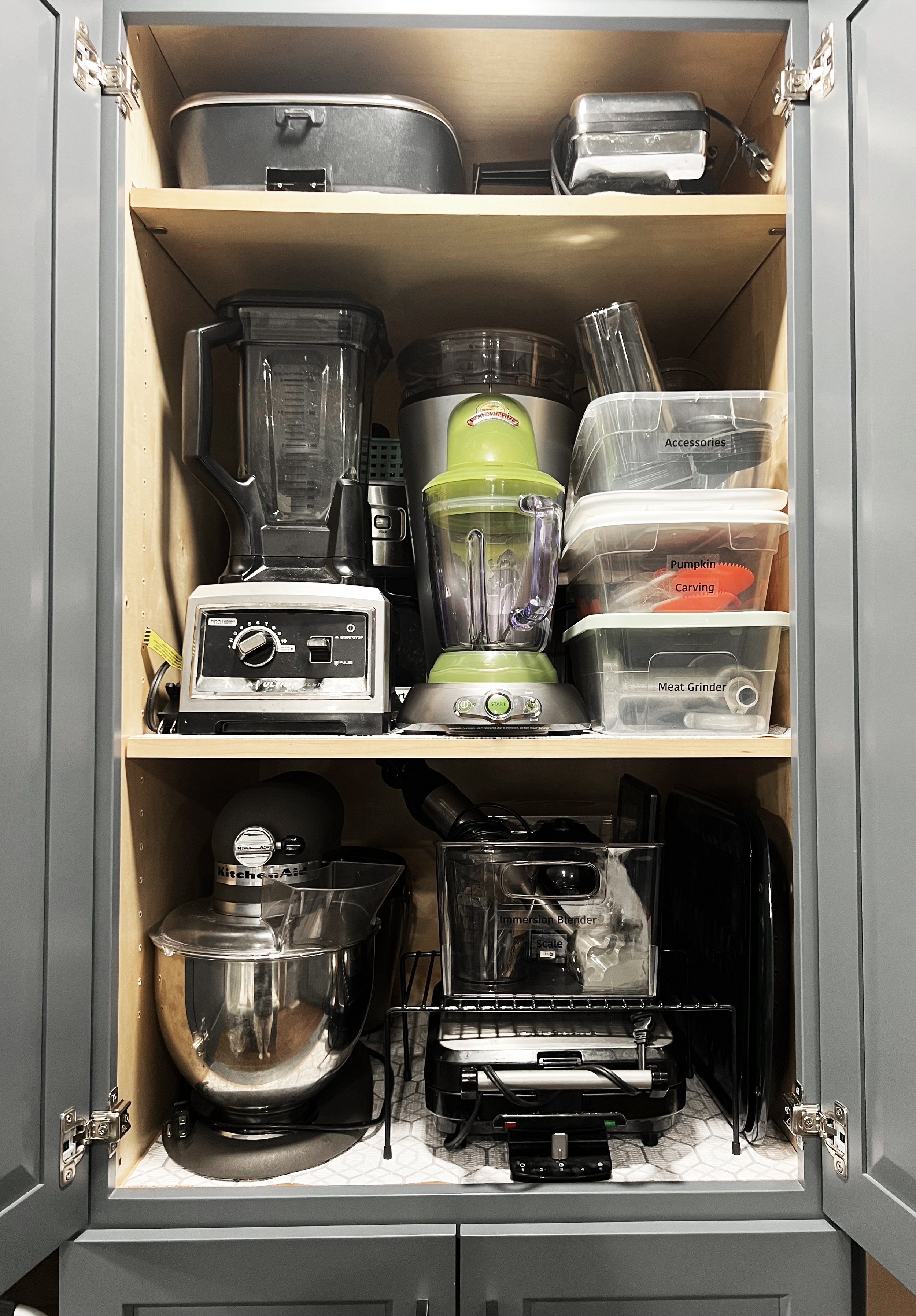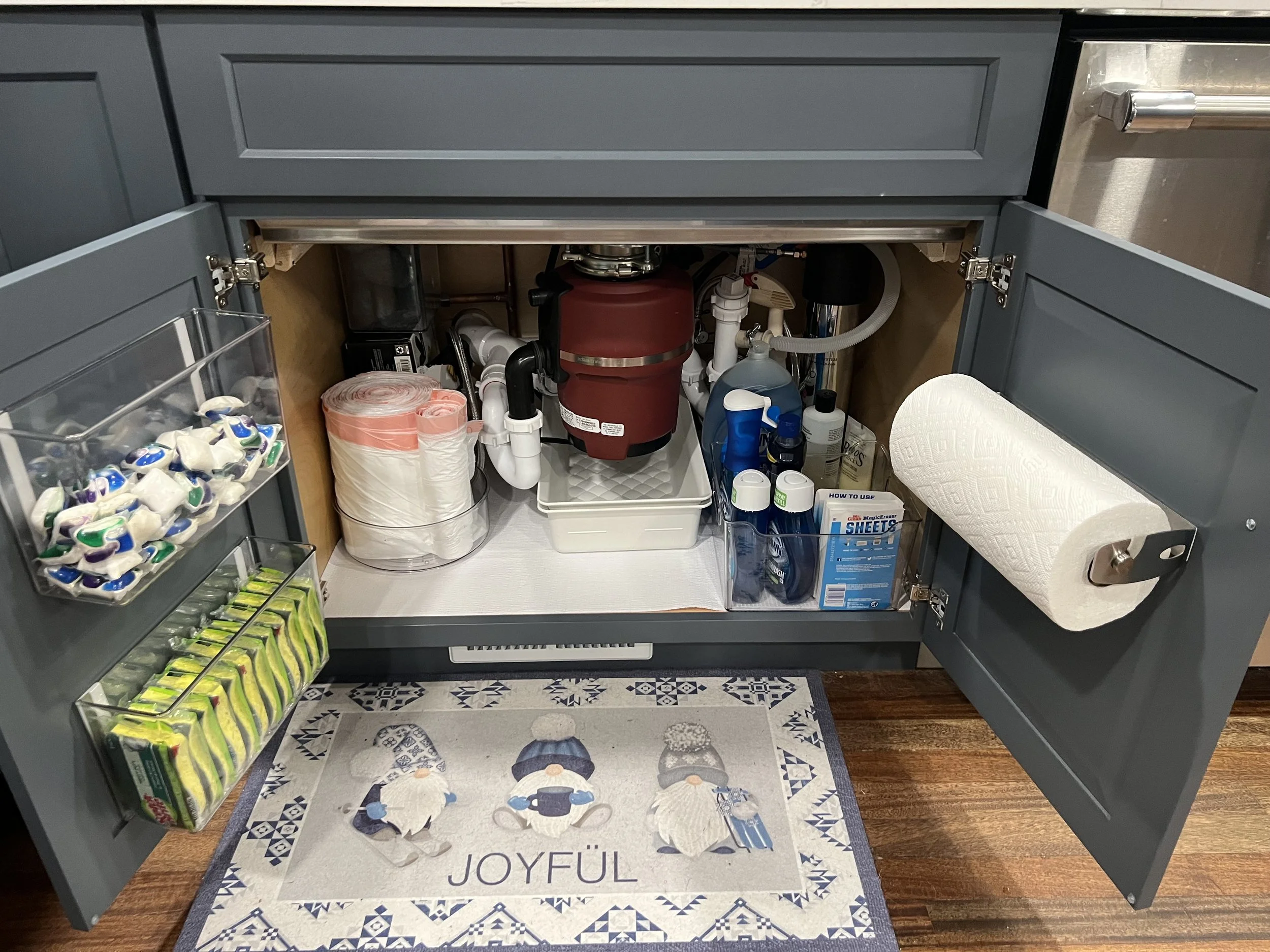organization
a naperville kitchen.
WOO! our fist blog post. we are excited to share some details from this Naperville kitchen organization project.
this particular client had just redone her kitchen and had a dilemma. despite a wall being removed, the footprint didn’t change much and she was worried she wouldn’t have enough space. this was something that was a struggle prior to the renovation. we were able to maximize space and she can now grow into this space with the whole family!
we discussed in depth with the client what their functional needs were for the space. we created zones, maximized positioning, and helped purge unused items.
the details.
APPLIANCE PANTRY
these are not everyday appliances. they in a zone where they are easy to access when needed. the space is maximized with additional, low use items behind since this is a deep area. risers help maximize the space. categorized bins of smaller items allows for easy pull-out and access.
a pantry pull-out dream
-
a pantry pull-out dream -
SNACKS
we made a family friendly snack station. our client said now that everything has a place, the kids can easily grab things on their own!




cooktop drawers galore
-
cooktop drawers galore -
UNDER THE SINK
paper towels, sponges and dish pods are tucked away on the back of the doors. bins and a lazy susan for the trash bags finish off this spot.
AND LAST BUT NOT LEAST…PARTY!
this was our favorite part - using the corner lazy susan as a party cabinet. now our client can be the hostess with the mostest and ready to get party at a moment’s notice.
thanks for following along!



